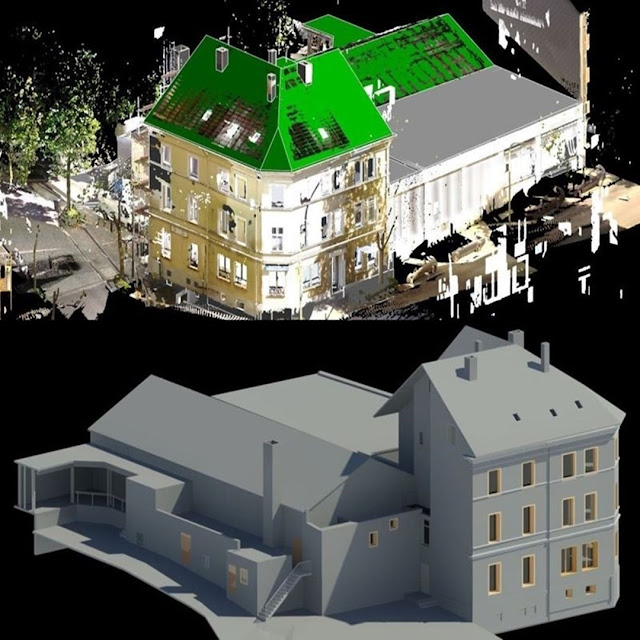Accuracy is everything in the fast-changing world of
construction, architecture, and engineering. Whether you're planning a
renovation, building a new structure, or managing a facility, having the right
measurements and details is essential. That’s where 3D laser scanning
and as-built drawings come in. And when it comes to trusted service
providers in the UK, Rvtcad stands out as a reliable name.
What is 3D Laser Scanning?
3D laser scanning
is a modern technology that uses laser beams to capture the exact shape and
dimensions of buildings, structures, and landscapes. It creates a point
cloud, which is a collection of millions of data points representing the
surface of objects. These point clouds can be converted into 3D models
or 2D CAD drawings, making planning, designing, and building easier.
This method is faster, more accurate, and safer than
traditional surveying techniques. It’s widely used in the UK across industries
like:
- Architecture
- Engineering
- Construction
- Heritage
conservation
- Industrial
plants
- Facilities
management
What are As-Built Drawings?
As-built drawings are detailed and updated plans that
show the real conditions of a building after construction. They reflect all
changes made during the building process, including plumbing, electrical
layouts, wall placements, and more. These drawings help:
- Track
project progress
- Support
renovations and extensions
- Maintain
buildings and facilities
- Ensure
safety compliance
As-built drawings are typically created using data from 3D
laser scans, which ensures they are precise and reflect the true structure.
Why Choose 3D Laser Scanning and As-Built Services?
- High
Accuracy – Capture fine details with millimetre precision.
- Time-Saving
– Scan large areas and reduce site visits.
- Cost-Effective
– Avoid errors that can lead to expensive rework.
- Safe
and Non-Intrusive – Ideal for busy or hazardous environments.
- Versatile
Output – Generate BIM models, CAD files, and detailed drawings.
Rvtcad – Your Trusted Partner in the UK
At Rvtcad, we specialize in 3D laser scanning
and as-built
drawing services across the UK. Our expert team uses state-of-the-art
laser scanners and powerful software to deliver accurate and easy-to-use data
for your projects.
What Makes Rvtcad Different?
- ✅
Experienced Professionals – Certified scan technicians, architects,
and Revit experts.
- ✅
Advanced Equipment – We use leading scanners like Leica, Faro, and
Trimble.
- ✅
Accurate Models – We provide LOD100 to LOD500 BIM models, tailored
to your needs.
- ✅
Wide Applications – From homes to hospitals, factories to historic
buildings.
- ✅
Client Satisfaction – We focus on understanding your project goals
and deliver accordingly.
Whether you need a full scan to BIM solution, MEP
modeling, or 2D CAD plans, we’ve got you covered.
Our Key Services
1. 3D Laser Scanning
We scan your building or site using high-speed lasers. The
output is a point cloud, which is a digital replica of the scanned
space. It’s perfect for:
- Renovation
and retrofitting
- Construction
validation
- Heritage
documentation
- Interior
fit-out planning
2. Point Cloud to BIM
We convert raw point cloud data into 3D BIM models using
tools like Revit. These models are detailed, accurate, and can be used for
clash detection, planning, and facility management.
3. As-Built Drawing Creation
From point cloud or manual surveys, we create as-built 2D
drawings (floor plans, elevations, sections). They’re suitable for:
- Architects
- Contractors
- Real
estate developers
4. Scan to CAD Services
We deliver AutoCAD-ready files from laser scans.
These are essential for engineers, designers, and manufacturers working with
detailed plans.
Projects We Work On
Rvtcad has worked with a wide range of clients across the
UK. Our services are ideal for:
- Residential
buildings (flats, houses, extensions)
- Commercial
buildings (offices, shopping malls)
- Industrial
sites (factories, warehouses)
- Historical
buildings (churches, castles)
- Healthcare
facilities (hospitals, clinics)
- Educational
buildings (schools, universities)
The Process: Simple and Smooth
- Site
Visit & Scanning – We visit your site and perform detailed 3D
scanning.
- Data
Processing – The scan data is cleaned, registered, and organized.
- Modeling/Drawing
– We use Autodesk Revit, AutoCAD, or ArchiCAD to prepare your required
output.
- Review
& Delivery – We send you the files for review and make any
necessary updates.
Our team works closely with you at every stage to make sure
the results match your vision.
Benefits of Working with Rvtcad
- 📍
Nationwide coverage across the UK
- ⏱️
Fast turnaround times
- 🔍
Error-free documentation
- 🏗️
Suitable for LOD100 to LOD500
- 🔧
Compatible with all major CAD and BIM platforms
Get in Touch
At Rvtcad, we
believe in delivering quality, precision, and peace of mind. Our scanning and
drawing services save you time, reduce risks, and give you confidence in your
project.
If you’re looking for reliable 3D laser scanning or as-built
drawing services in the UK, reach out to our team today. We’ll be happy to
guide you through the process and provide a free quote.

Comments
Post a Comment